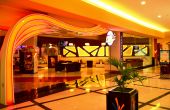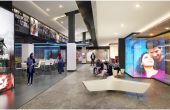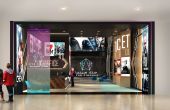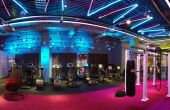Adani Shantigram Central Park
- Location: AHMEDABAD, INDIA
- Sector: Entertainment & Leisure
- Client: ADANI GROUP
- Area: 6 – 8 ACRES
- Status: DESIGN COMPLETED
- Year: 2016
Comprising of auditorium, commercial precinct, multipurpose halls, sports area, the design of this new mixed-use project is deeply rooted in local culture and people-oriented sustainability. A social and commercial centre, the brief called for a landmark area that reflects contemporary culture.
SM+D, appointed as Design Consultant for the landscape and entertainment and leisure concept – The Esplanade - for Adani group in the Shantigram neighborhood. The Circulation design and Space Planning were taken into full consideration to create interactive spaces that would serve not only the large sprawling crowd of its neighborhood but also the nearby residents.
The standout features are the strong form with cantilevered structure and refined detailing of the façade. Intentionally designed for people to meander thus giving opportunities for businesses within the vicinity. Surrounding, a series of vista points provide a frame for the central building to rediscover its different form to make each visitor’s experience tailor made for them.
Water plaza, a series of signature sweeping floor knitted to the area, creates a visual interplay, structured to deliberately bring people physically closer together to en-courage social interaction with the flowing landscape that guide people to event spaces.















