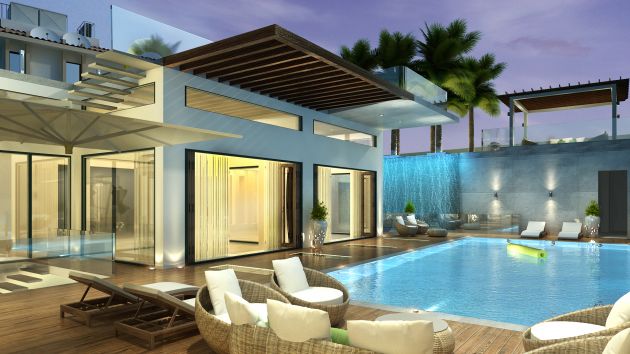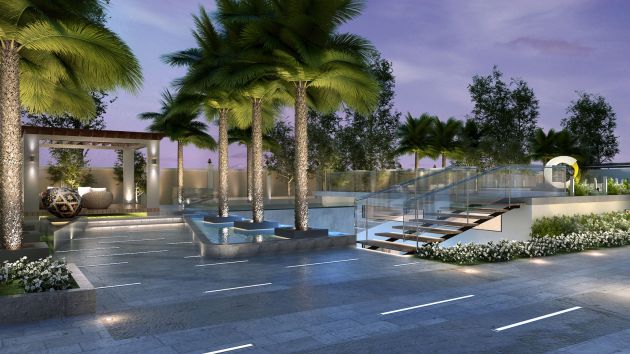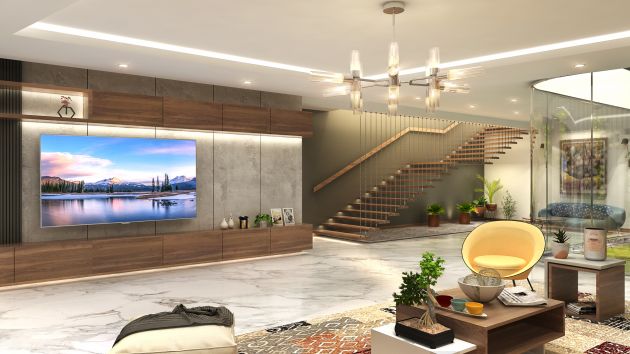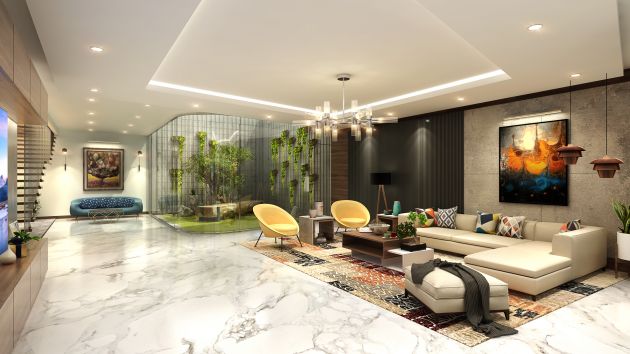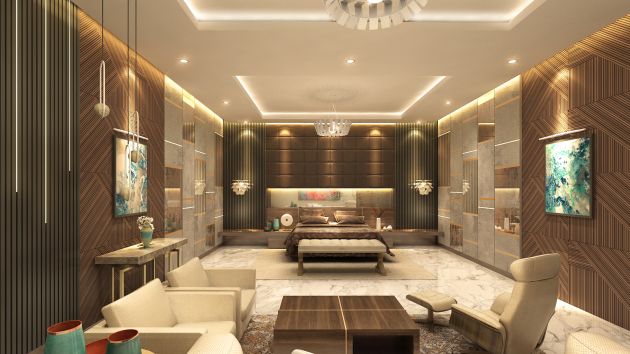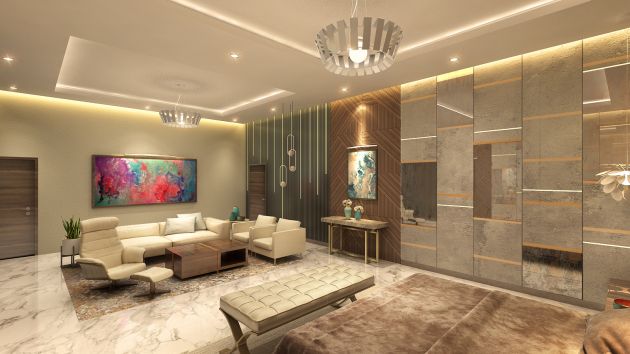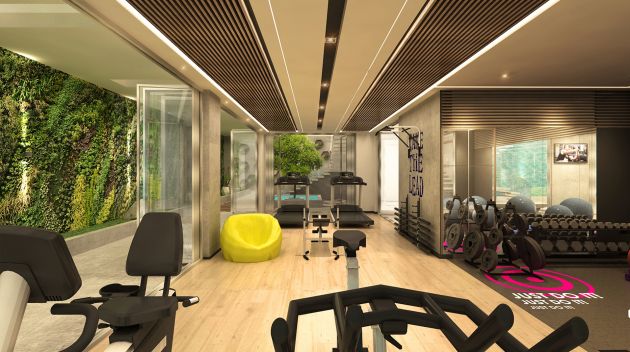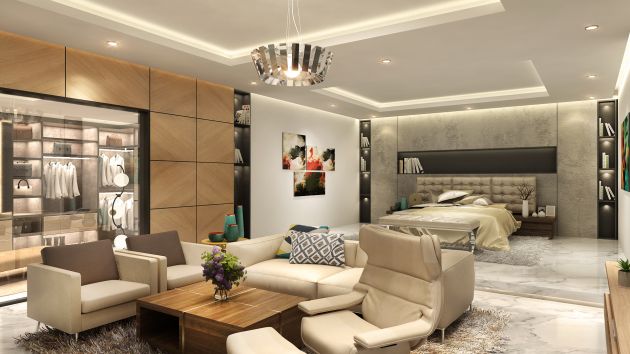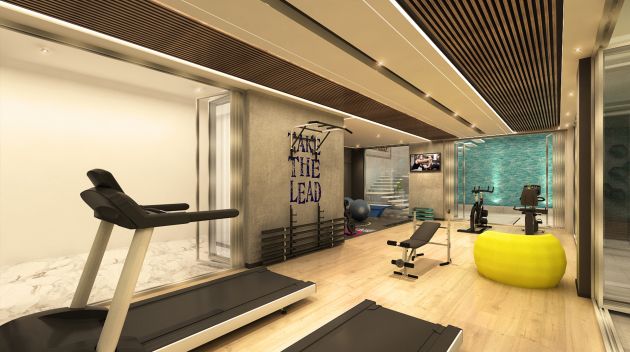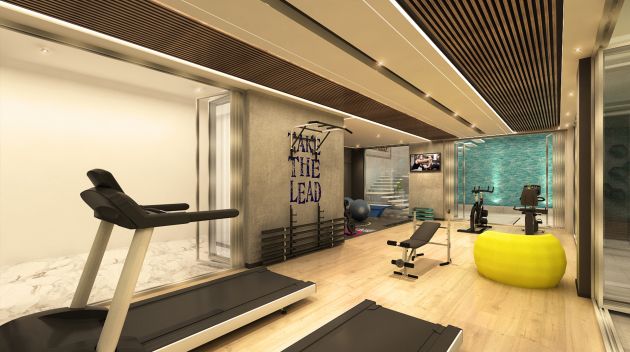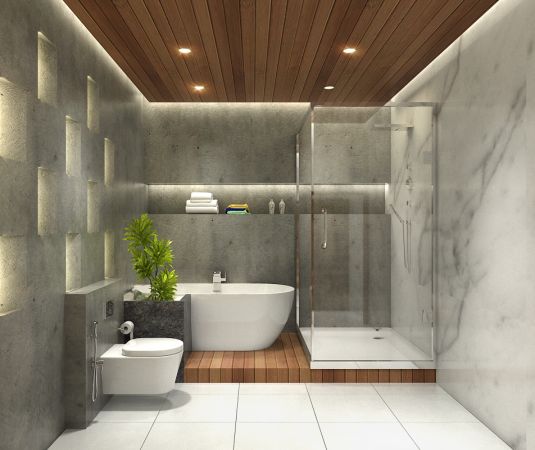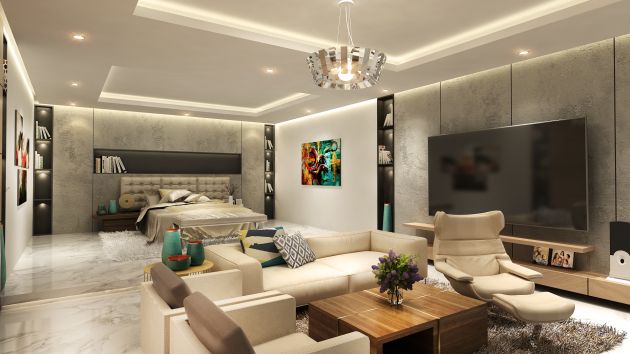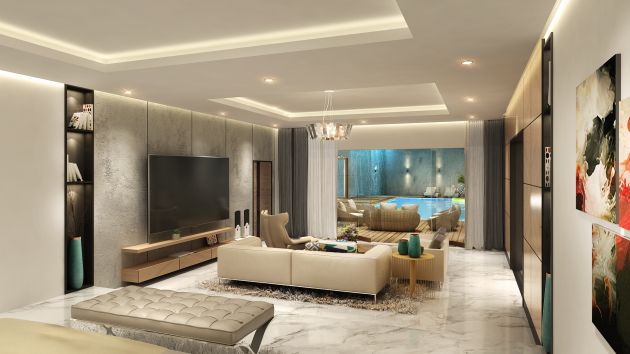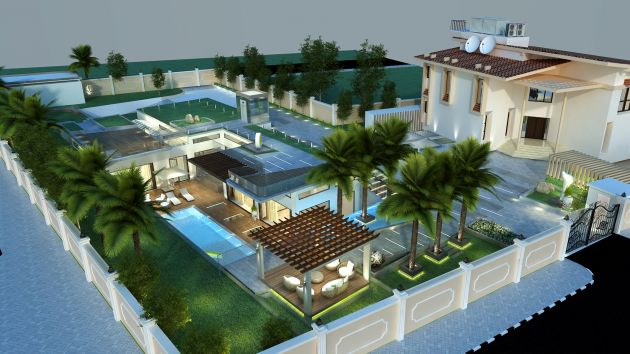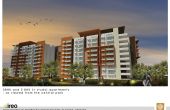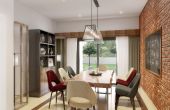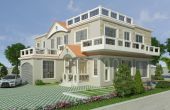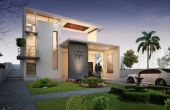Zanubia Villa
- Location: SHARJAH, U.A.E.
- Sector: Residential
- Client: MS. ZANUBIA SHAMS
- Area: 20, 000 sq.ft
- Status: ONGOING
- Year: 2018
Another breakthrough for SM+D being appointed as Design and Project Management Consultants for creating an absolutely stunning residential concept as a part of their Villa extension for Ms. Zanubia, the Co-Chair of the Family Business Zulekha Hospital.
The project boasts of SM+D’s skills to take up the challenging brief of expanding the villa to the adjoining plots while completely camouflaging the habitable premises below the ground with interesting cut outs penetrating day light with beautiful layers of landscapes – greenscapes & waterscapes, a two storey high -water cascades, floating stair effects, skylights, grass ground covers and indoor landscapes in different floor levels.
The primary architectural challenge was to create an expansive feeling for the small and narrow space and to find a way to open up the house to allow light to pass through from the sky to the ground level, to move up and down without cutting up the living quarters, and to eliminate the triplex feeling and to engage the lower level and undo the underground quality of its space. To do so, we needed to designed courtyards that would introduce light midway in the structure and engage the living spaces it intersects. Every corner is a living space inside the villa. The cozy mood needed was achieved with the use of cement texture with wood and marble making it more luxurious.


