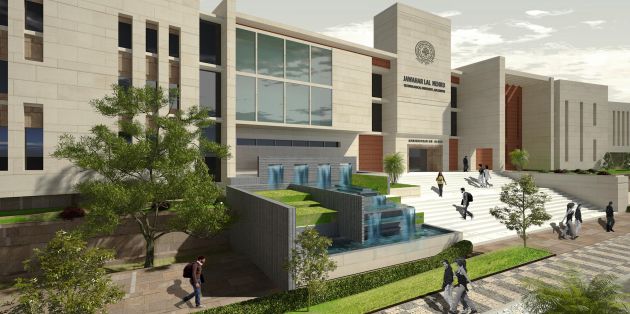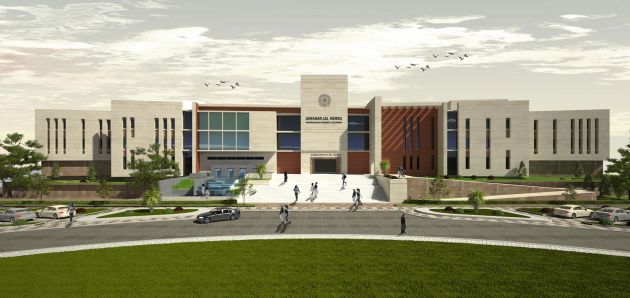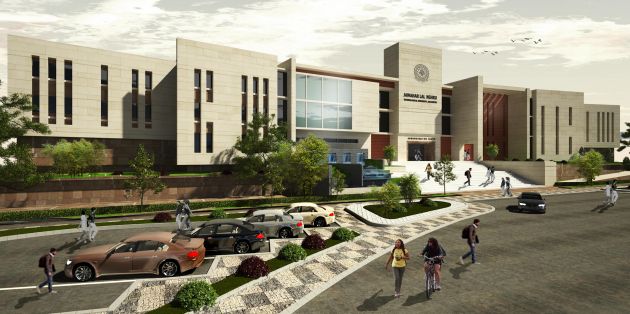JNTU University
- Location: AP, INDIA
- Sector: Institutional
- Client: JNTU Group, India
- Area: 5 Acres
- Status: DESIGN COMPLETED
- Year: 2013
SM+D pitched into creating the design of the new university complex for the state of Andhra Pradesh. The scope included the master planning of the university blocks with essential landscape and hardscape design. SM+D adopted a design methodology to create modern and distinct yet coherent approach in designing the spaces of Administration Building, Central Library , Hostels and department Blocks surrounding other ancillary units. While the solemn front of the structure conveys the image of serious academic pursuit that the university stands for, the building itself is centered around its users–faculty and students.
SM+D worked out two different design styles for the same project: a traditional Indo -Sarasenic and a modern contemporary for the main exterior façade for the Administration block. The master zoning was done to provide ample privacy for each department but connecting them through common areas for easy interaction. The design is based on a rigorous analysis of the program where functions are categorized into flexible/specific functions. Along with functional analysis, a key stimulus for the design has been the re-interpretation of thematic elements of traditional Indian architecture such as the courtyard and vast columnar walkways. These elements stand as examples of a sensitive and tested response to context and climate. Moreover, they are also successful illustrations of how public buildings can be scaled to a personal intimate scale without losing their symbolic gravity.
The major highlight of the plan being connectivity through smooth transition spaces. The central courtyard circular in shape radiating into building blocks is planned to be the major interactive space in the whole campus.


















