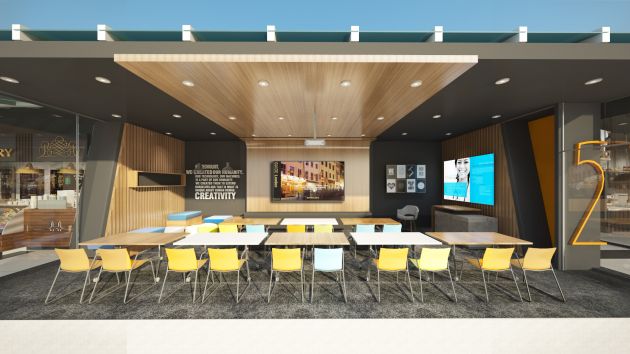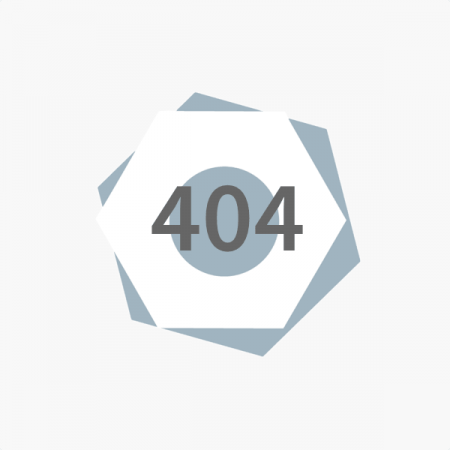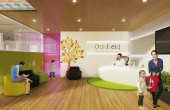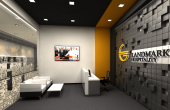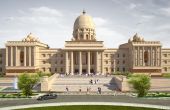IFFCO Training & Management Centre
- Location: Tiffany Tower, Dubai, U.A.E
- Sector: Institutional
- Client: IFFCO GROUP
- Area: 4,900 sq.ft
- Status: DESIGN COMPLETED
- Year: 2017
SM+D created the Concept Design and Space programming for the IFFCO’s training center. This Facility consists of different departments and how adjacency helps the circulation of the spaces.
Each space had been conceptualized with contemporary, sleek and sophisticated designs. Walls were been treated with splash of colors and graphics to make it more lively than the regular corporate/ institution spaces. Exciting features like the 3D texts graphical texts on walls, play of lines on wall slats systems and bright color accents on black walls making it more trendy than other training centers.
The interior features modern seating arrangement to create a more interactive space with vibrancy. The corridor walkway lets in immense light to lit the whole place naturally.



